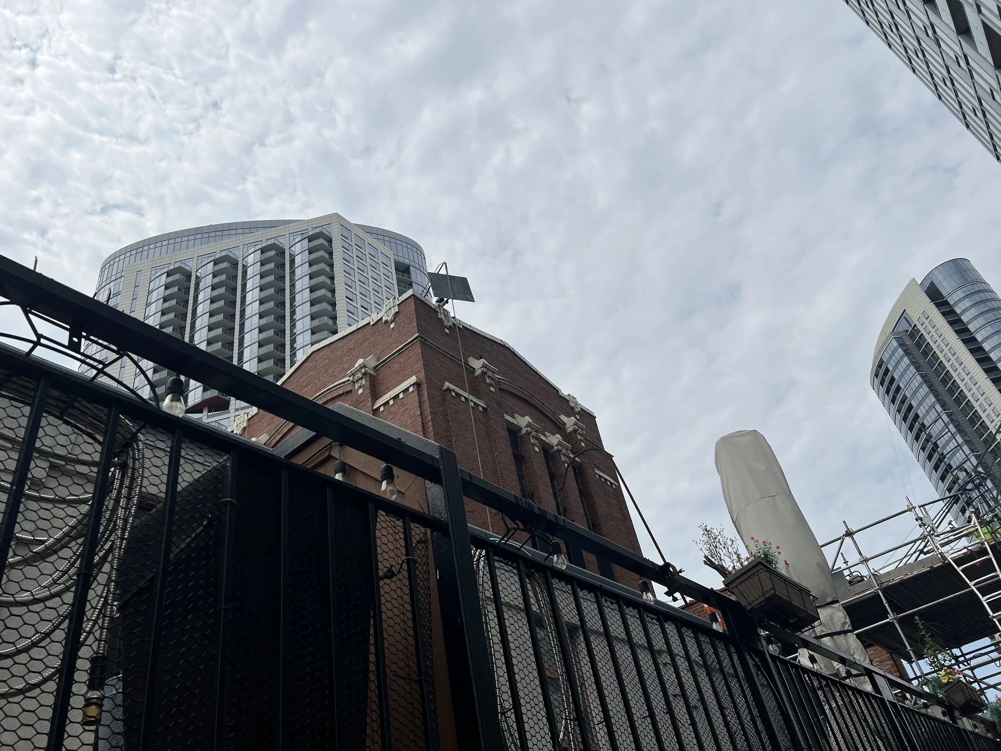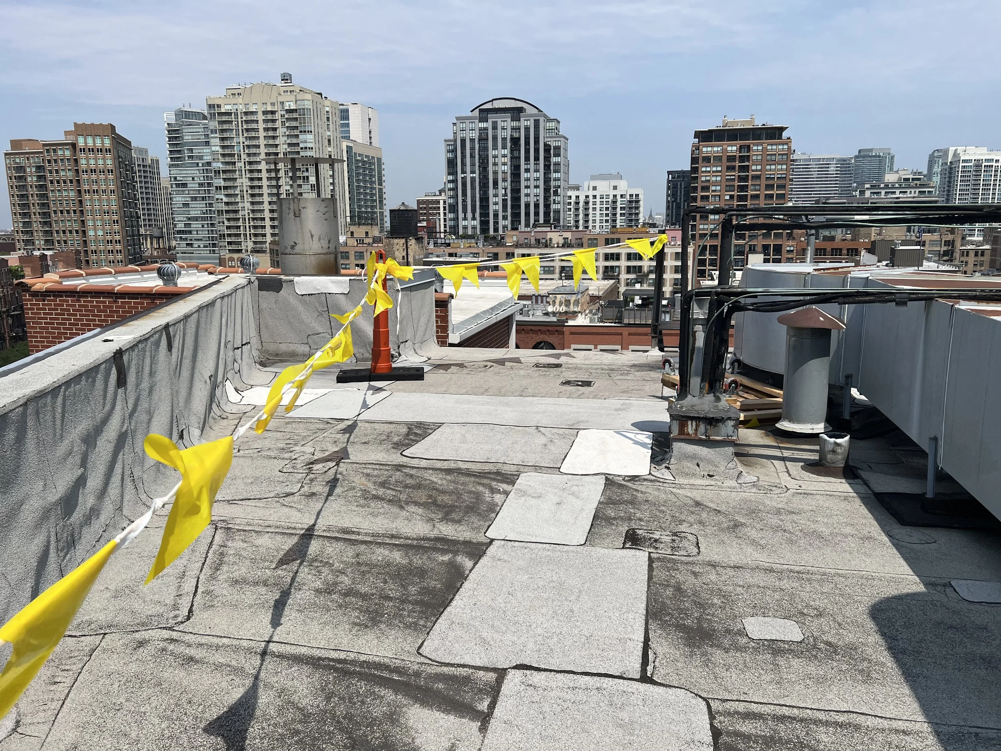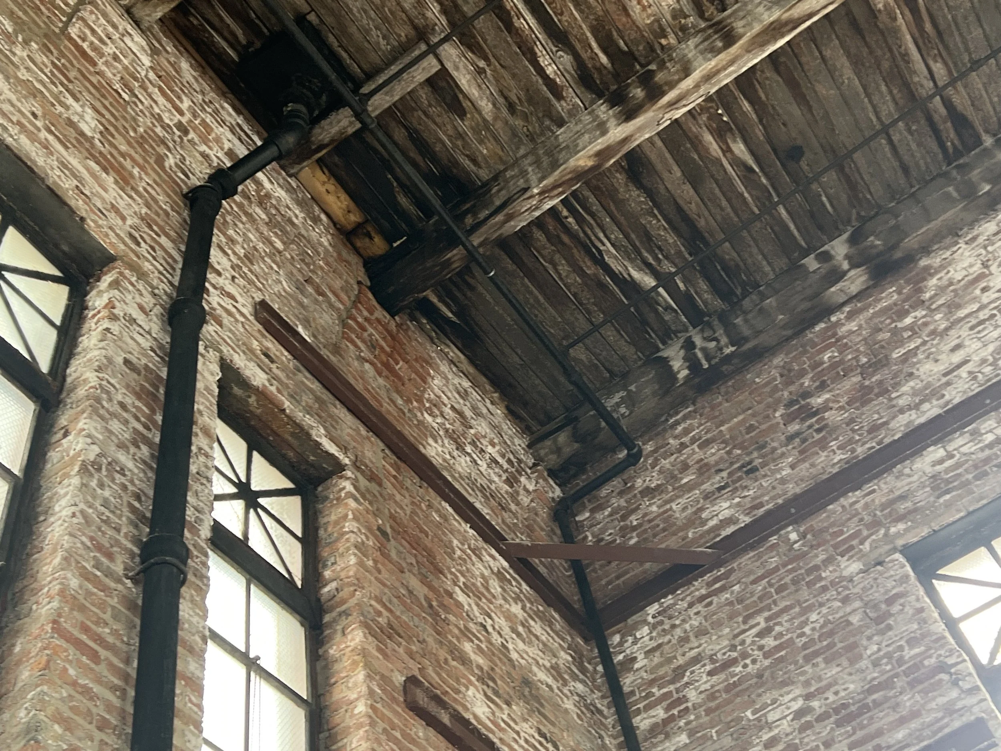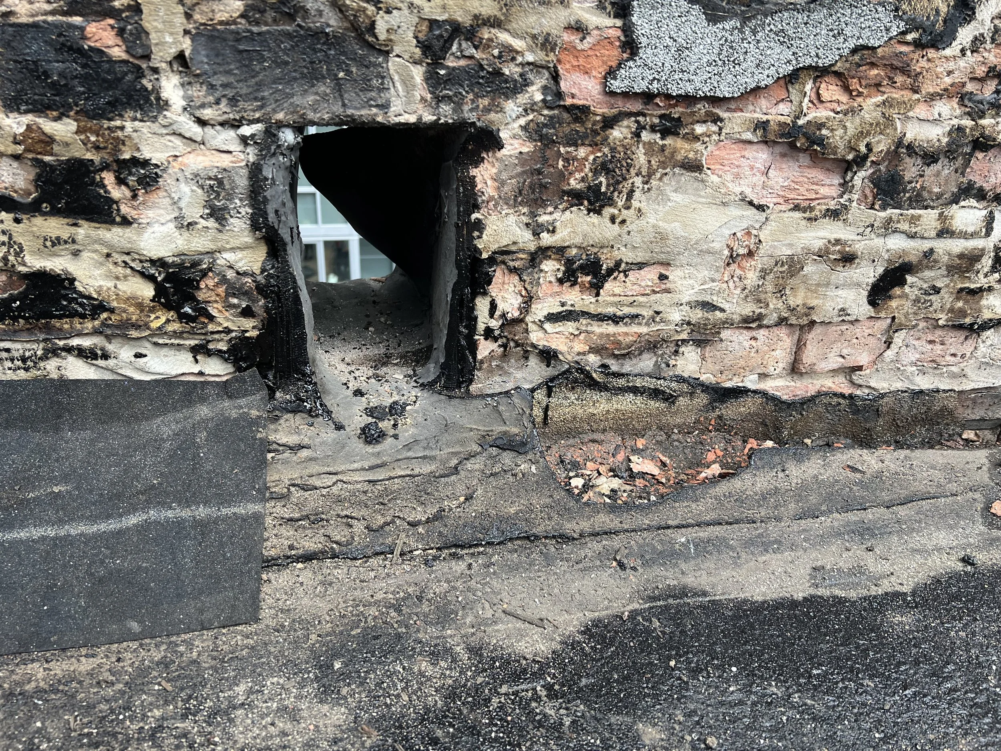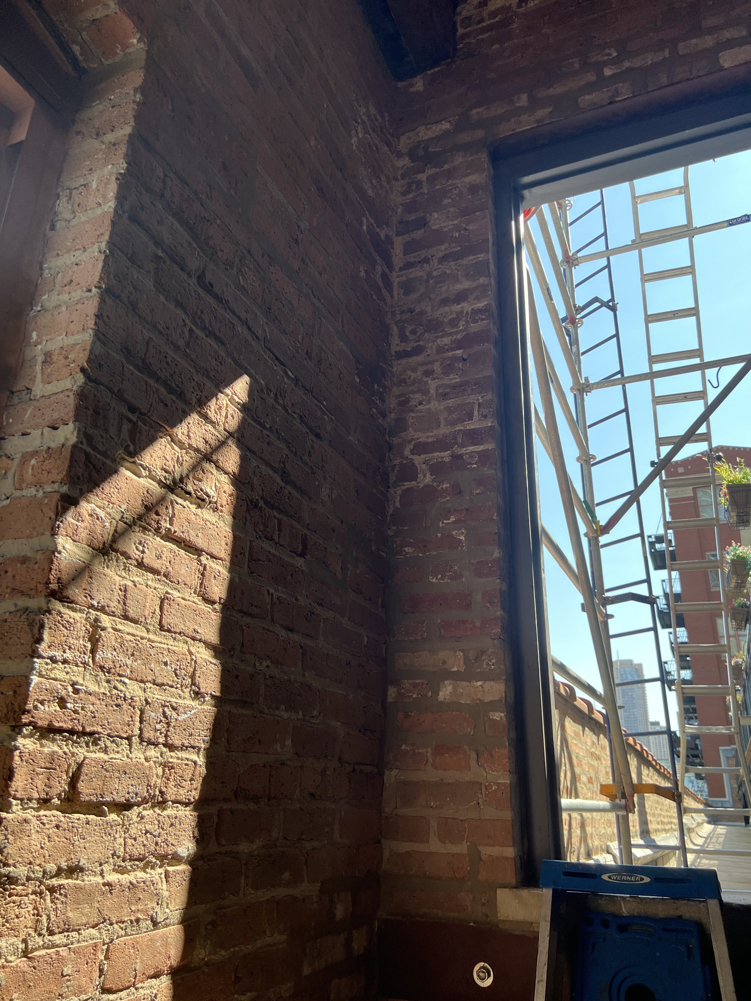
360 W Illinois
Chicago, Illinois
Project
Roof Replacement
The Sexton Condominium building is located at 360 West Illinois Street in Chicago consisting of three residential structures, an 11-story tower, a 7-story building and a 3-story building. The structures are linked in the center by a 2-story parking garage that is also utilized as a sun deck by the residents. The building construction is made up of brick masonry and limestone blocks that are supported by a column and truss system.
Roof Replacement Project:
A roof and tower wall repair project to address current water infiltration issues, to prevent the development of potentially hazardous conditions, and to maintain the exterior roofs and walls.
Complete removal of the existing membrane system down to the structural deck, as well as miscellaneous associated components including sheet metal flashings, etc. Associated work includes replacement of the drain heads and reconnecting new drain heads to existing drainage system as well as flashing/detailing to provide a complete system. The underlying structural deck had rotted wood components replaced and the remaining substrate cleaned and prepared for the installation of a new temporary roof followed by the installation of a new 3-Ply Modified Bitumen Membrane System. The completed roofing system includes flat stock and/or tapered insulation, base ply(s) and a cap sheet with integral flashings, liquid flashings, etc., and installed complete with sheet metal flashings, counterflashings, etc.


