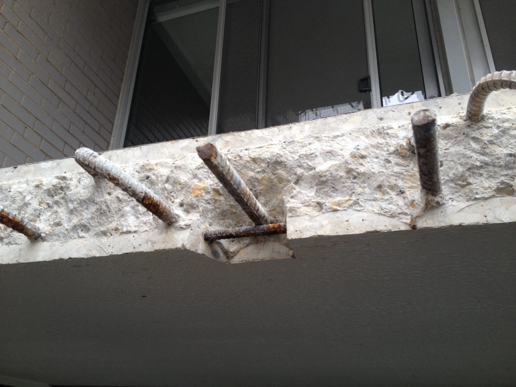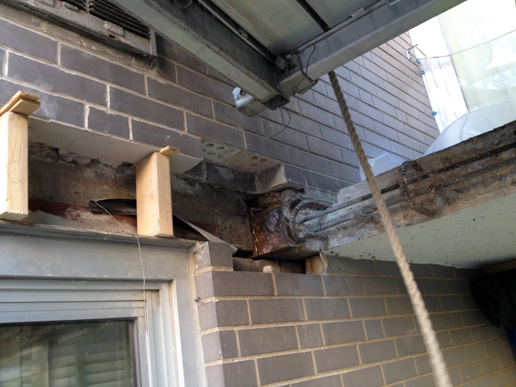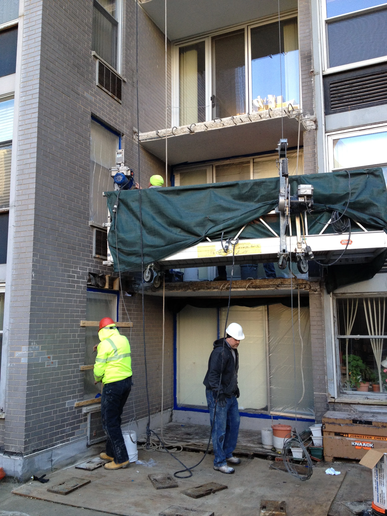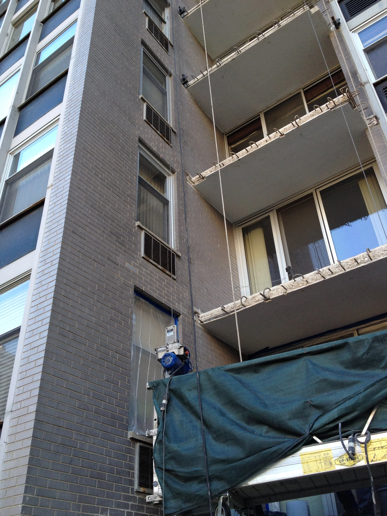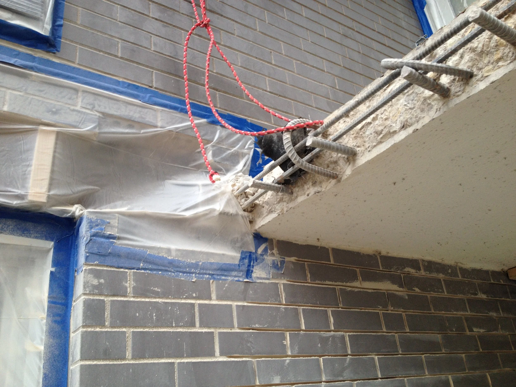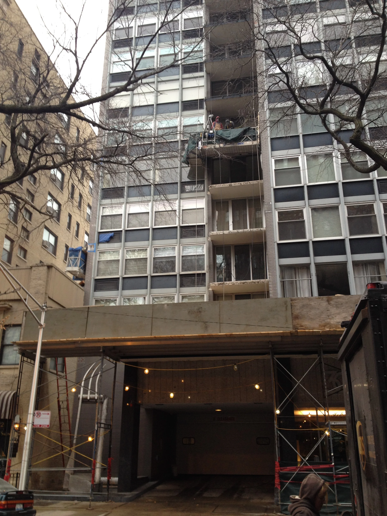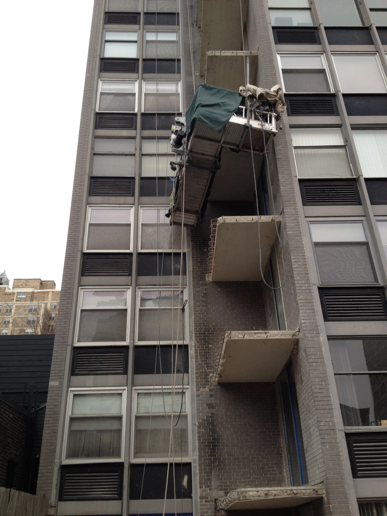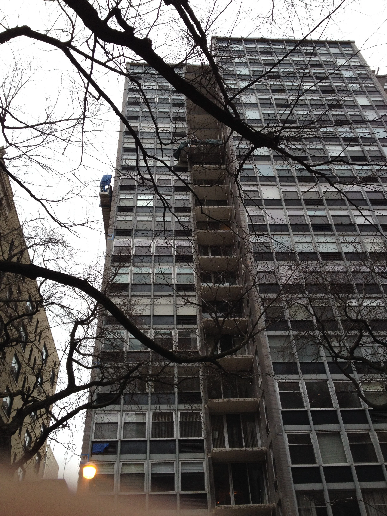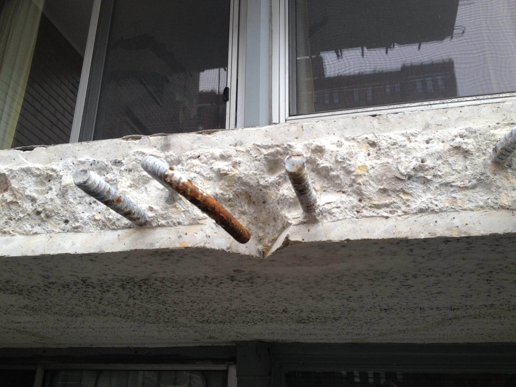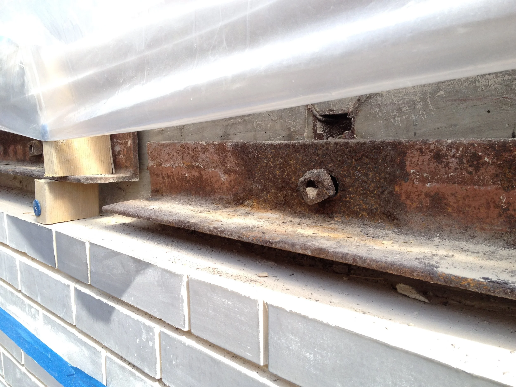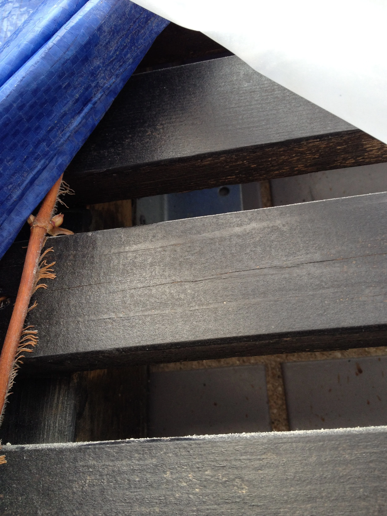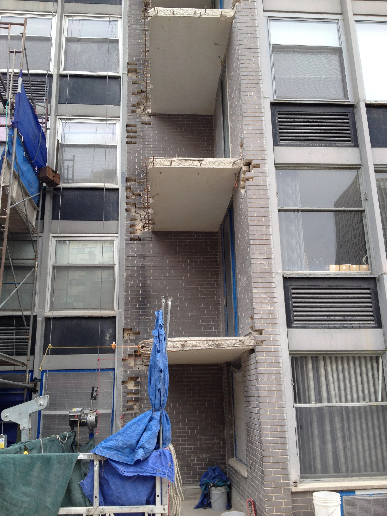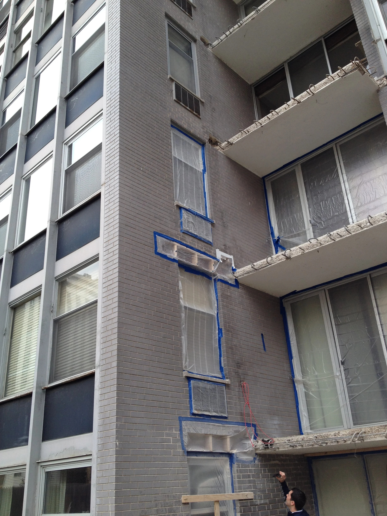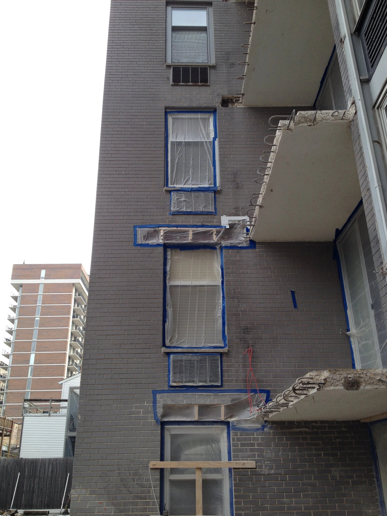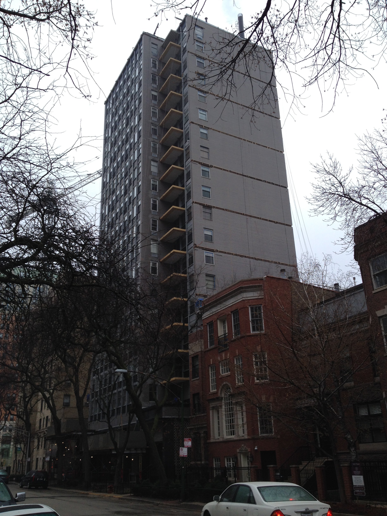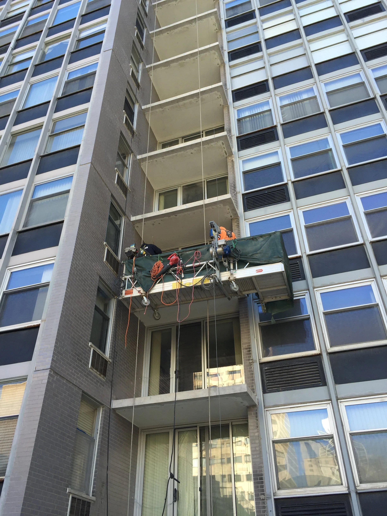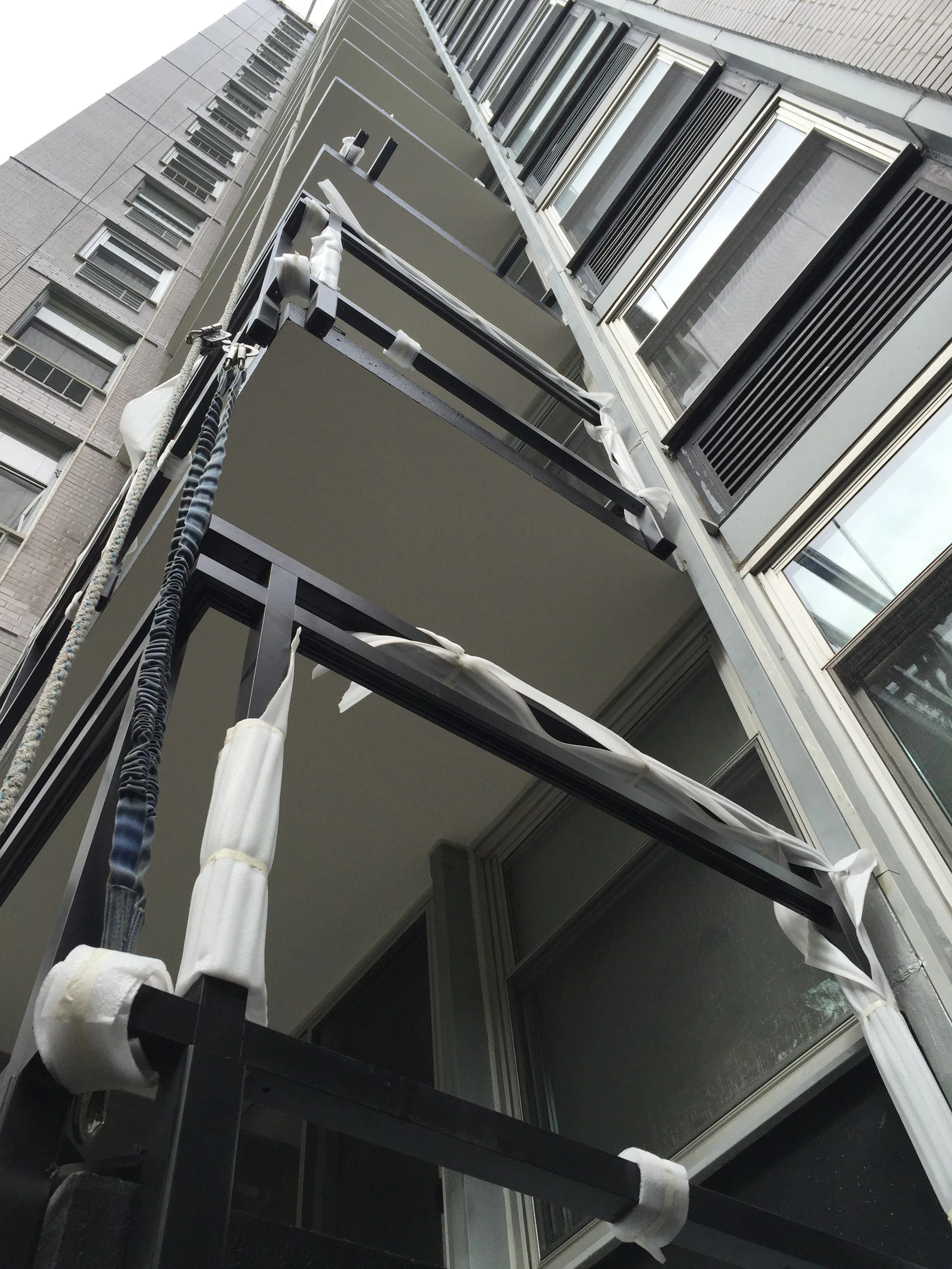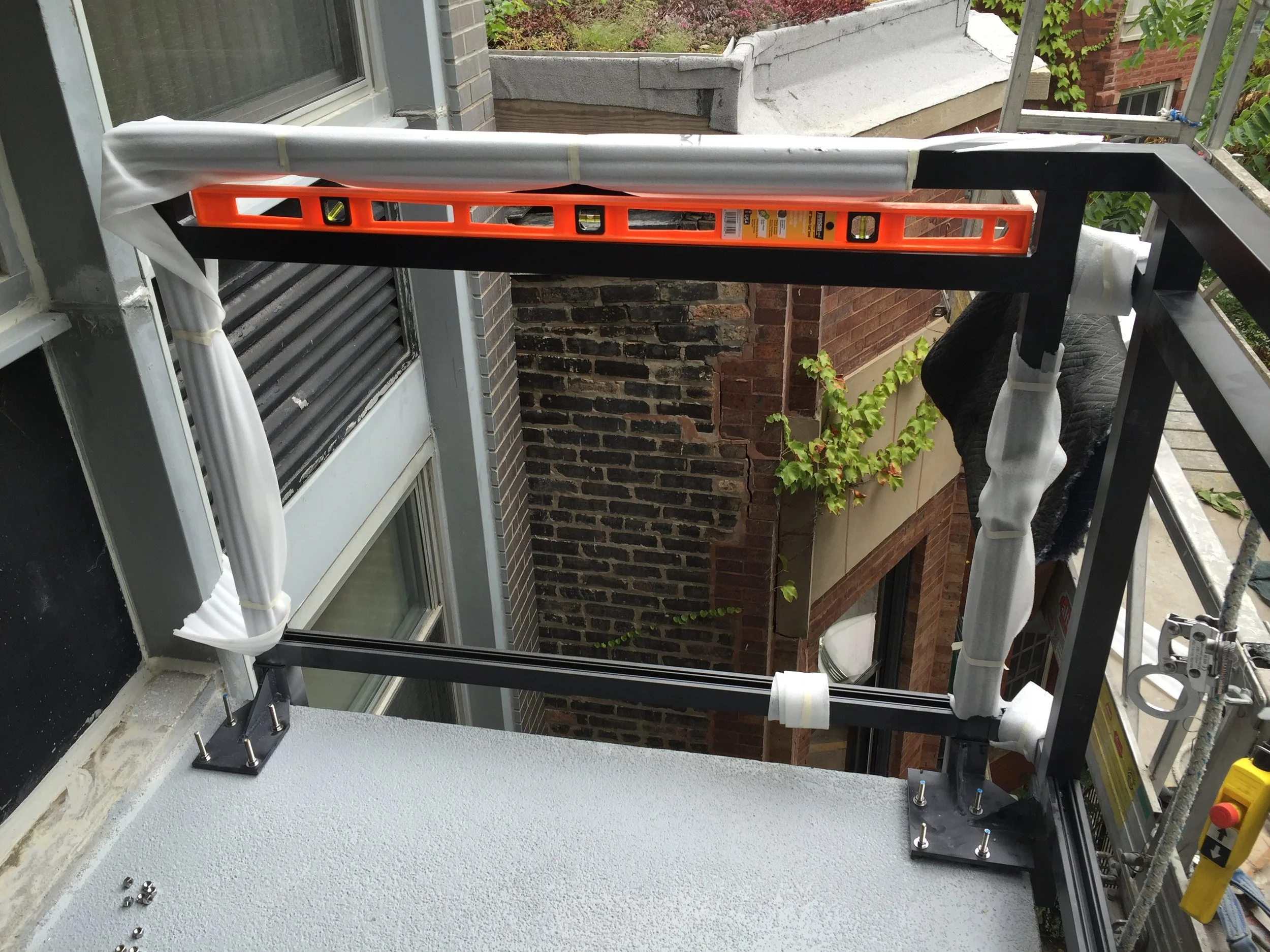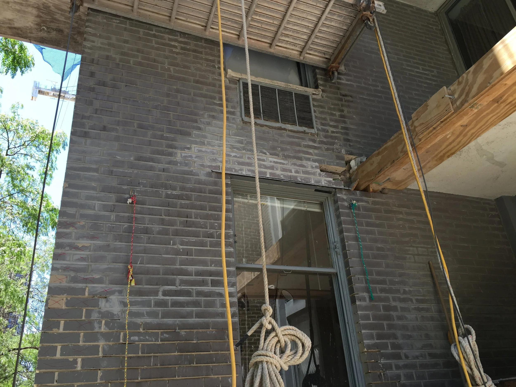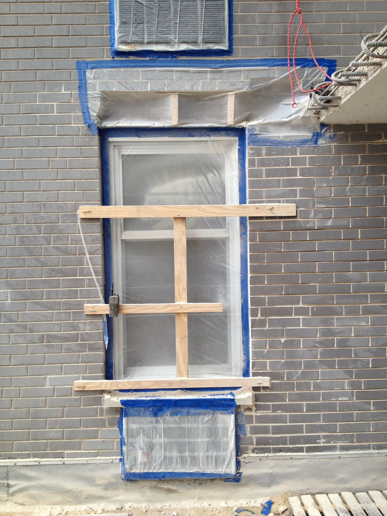
30 E Elm
Chicago, Illinois
Project
Balcony Restoration and Associated Facade Repairs
The 30 East Elm building, constructed in the late 1950’s is a 20-story residential tower located on the north side of East Elm Street between North State Street and North Lake Shore Drive in Chicago.
The building’s reinforced concrete structure is concealed by a glazed brick masonry veneer along the east and west facing walls. A steel curtain wall system provides the cladding for the north and south elevations. Each of the north and south elevations contain two vertical tiers of cantilevered balconies. The balcony slab edges were covered by a steel c-channel which supported the balcony railings. The existing balcony railings were constructed of hollow tubed steel with slate infill panels and steel grating.
The main project scope addressed the removal and replacement of the existing steel railing system and supporting c-channel. Associated repairs consisted of brick masonry repairs, concrete repairs, sealant repairs, membrane installation and painting of concrete surfaces.
Removal and replacement of existing balcony railings with new aluminum railings with glass infill panels
Grinding, tuckpointing and as necessary brick replacement
Refurbishment and flashing installation at shelf angles/lintels
Repair of exterior concrete elements
Removal of the existing balcony membrane and application of a new pedestrian grade membrane
