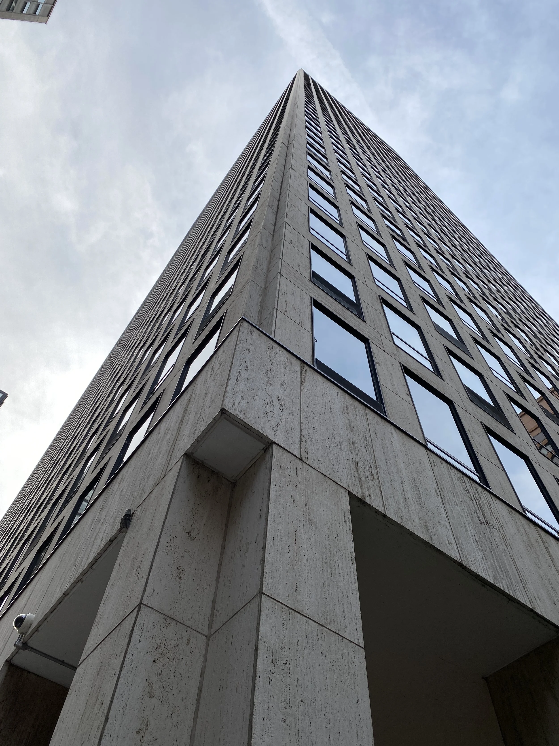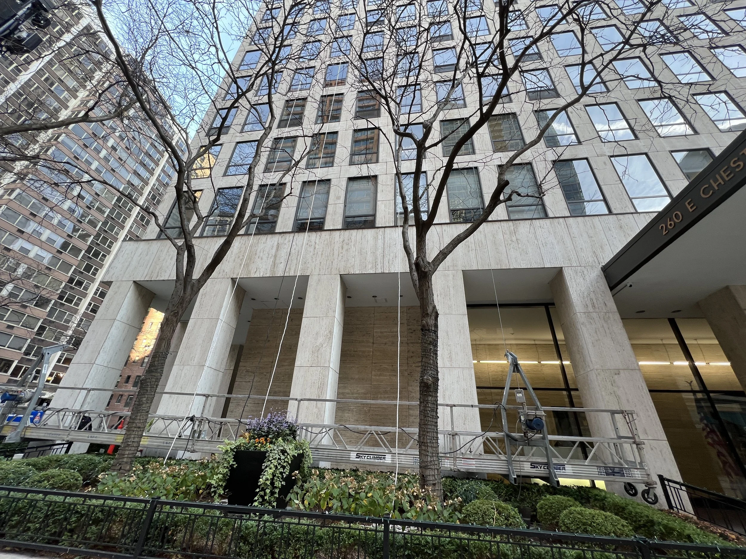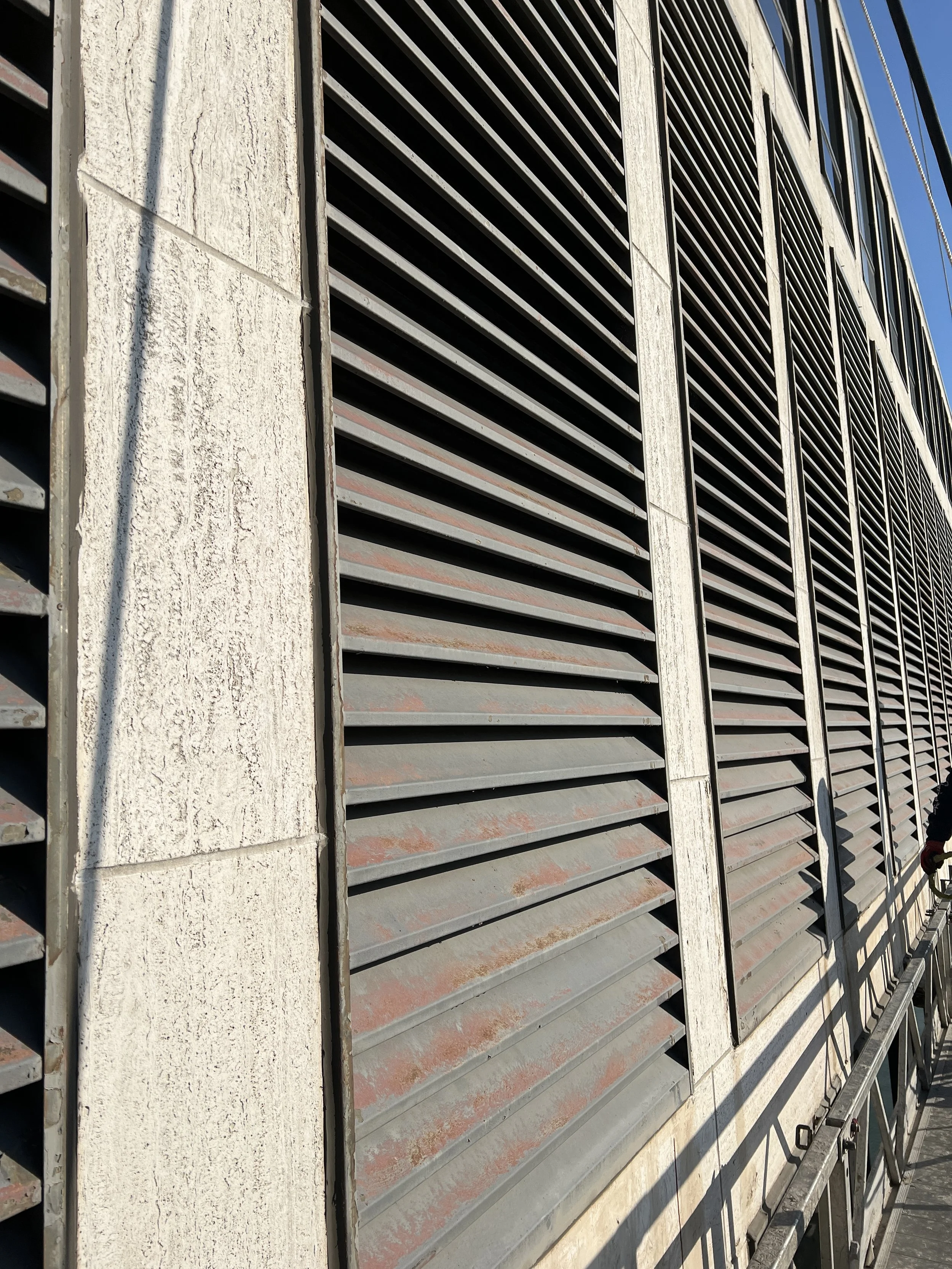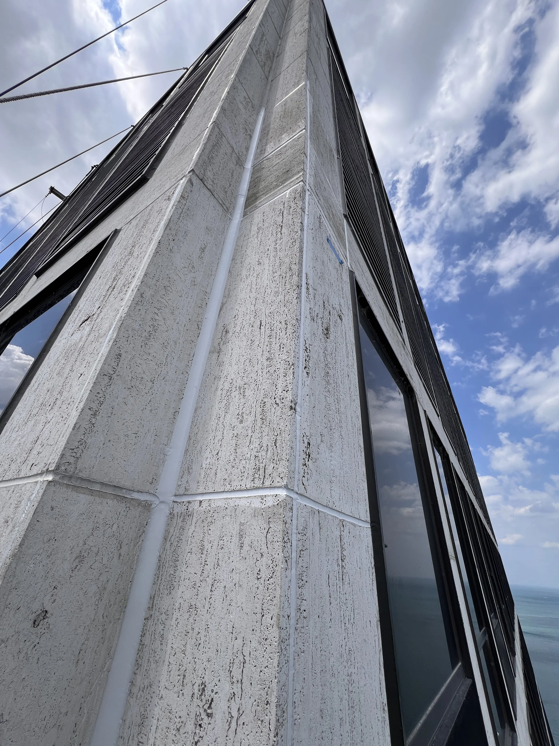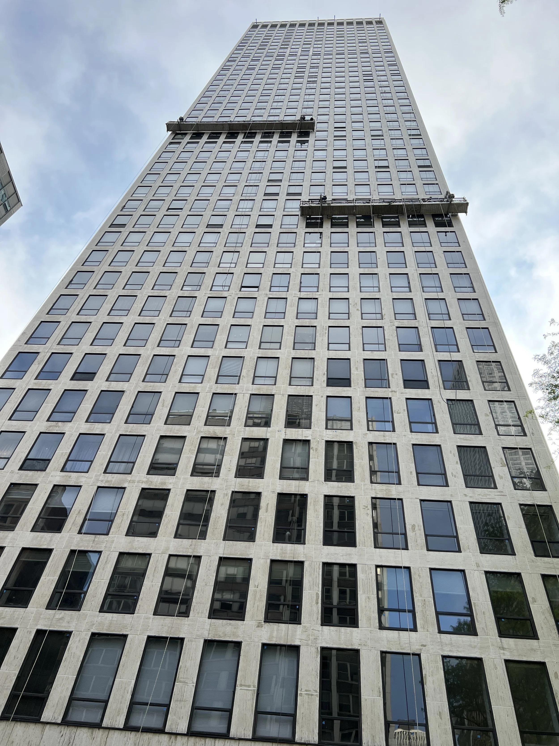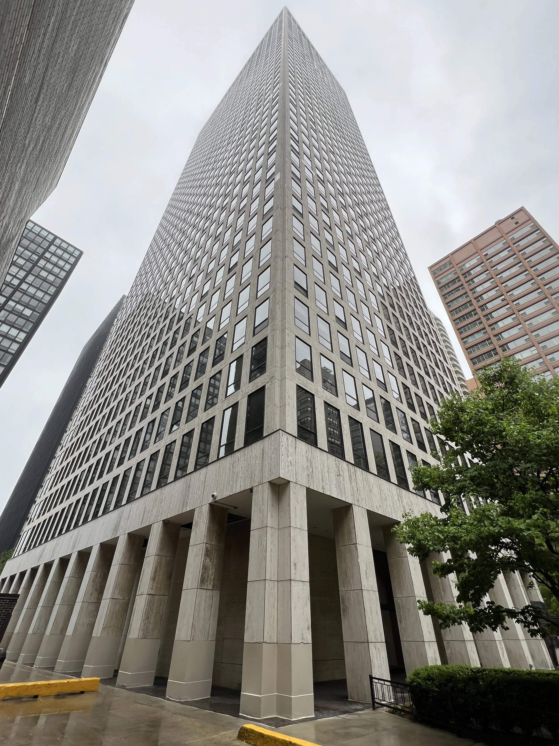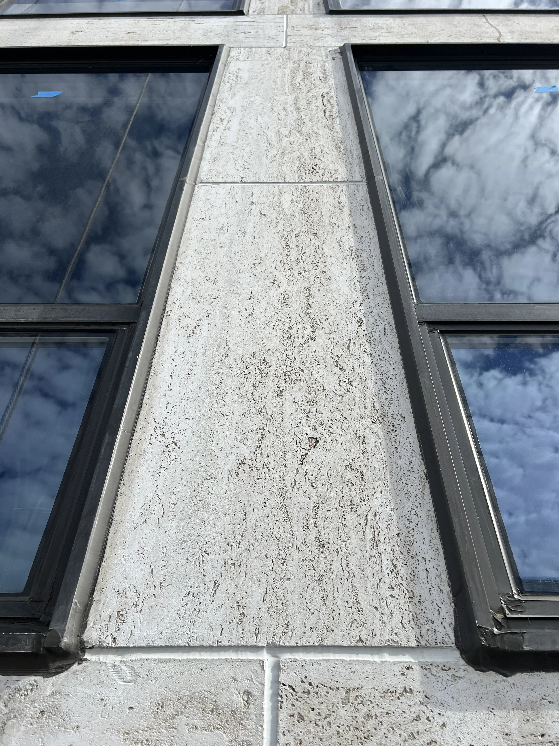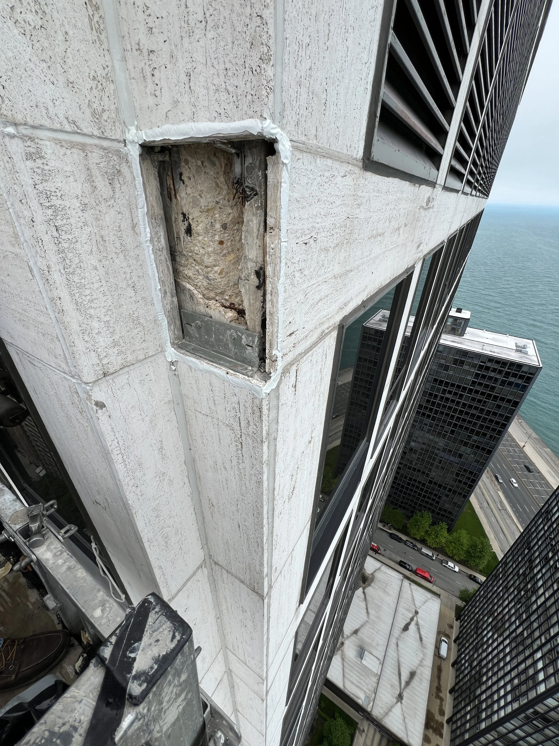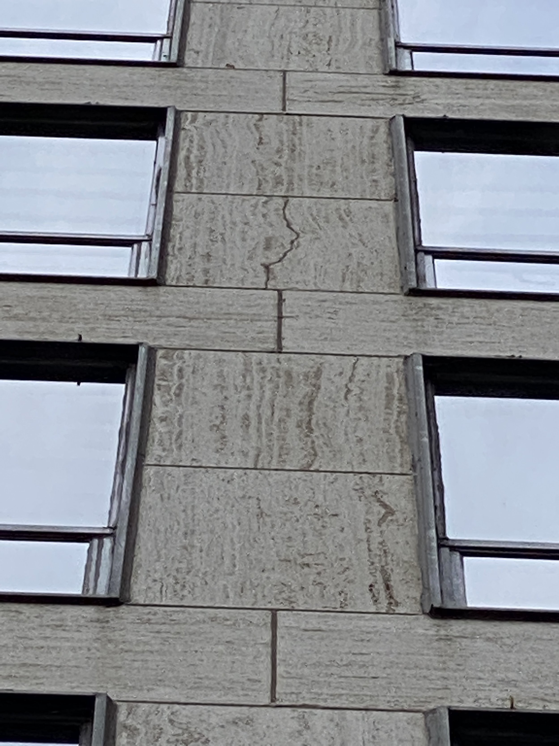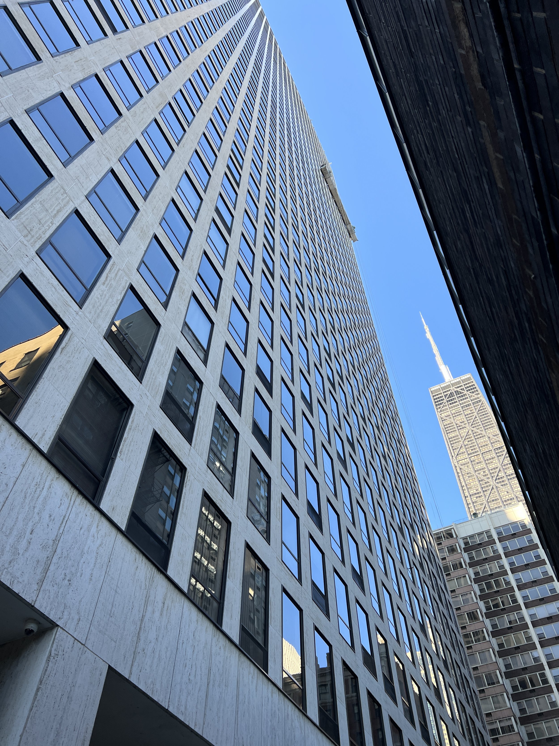
260 E Chestnut
Chicago, Illinois
Project
Facade Repairs
The 260 East Chestnut Street condominium building, also known as Plaza on Dewitt, was constructed circa 1966.
The building is a 44-story residential tower and is a conventionally reinforced concrete structure with columns at closely spaced intervals, slabs and spandrel panels. The exterior faces of the concrete structure are clad in travertine marble panels attached to the frame with lateral and gravity anchors. Aluminum-framed windows are provided in the openings between columns and slab edge/spandrels at the residential floors.
Exterior Facade Project:
The repair program of the building’s exterior facade elements included Travertine Stone Panel Joint Repairs and Window Perimeter Sealant Repairs.

