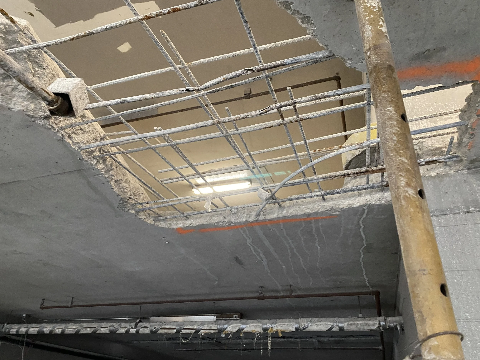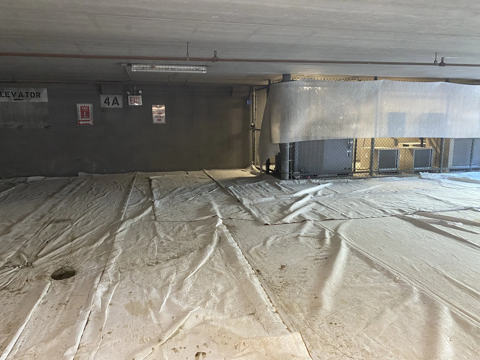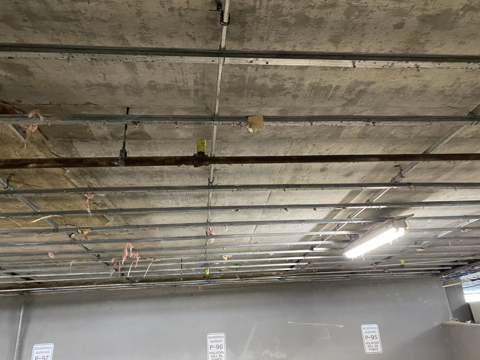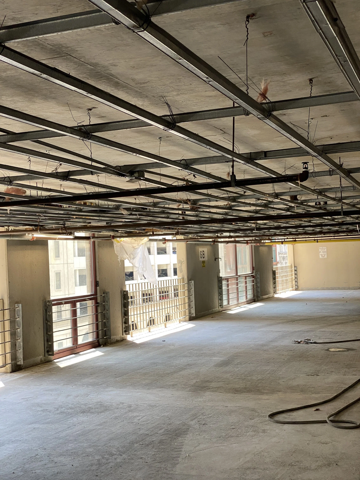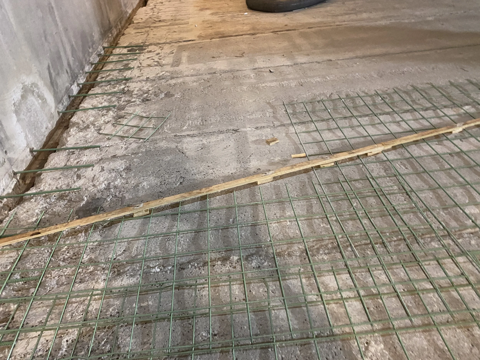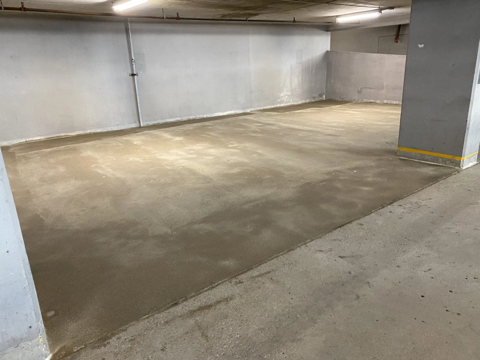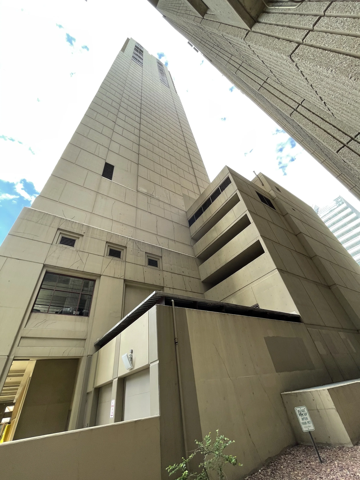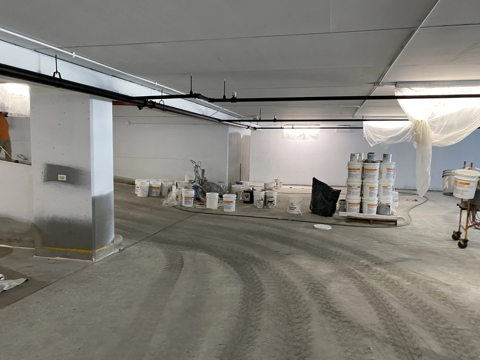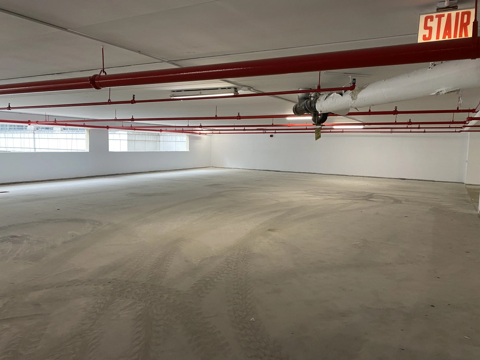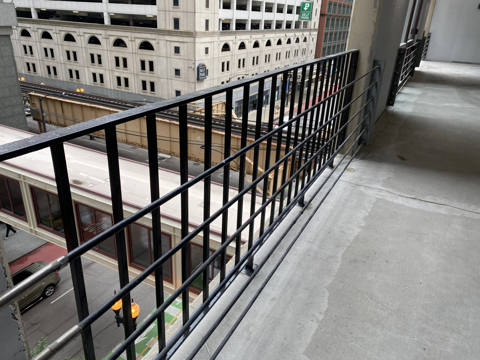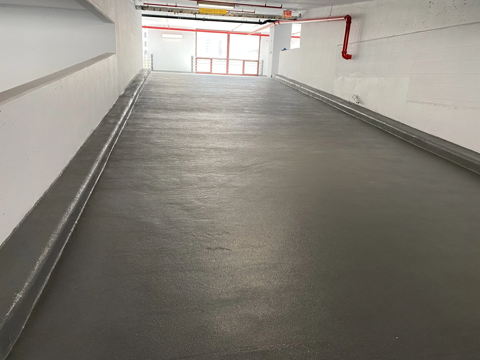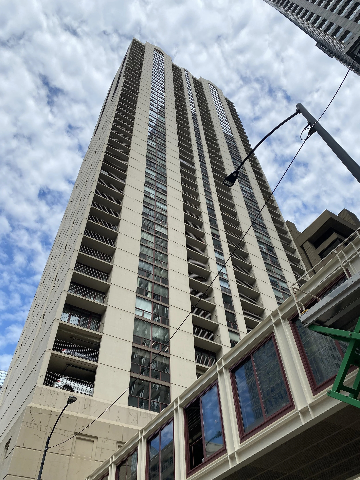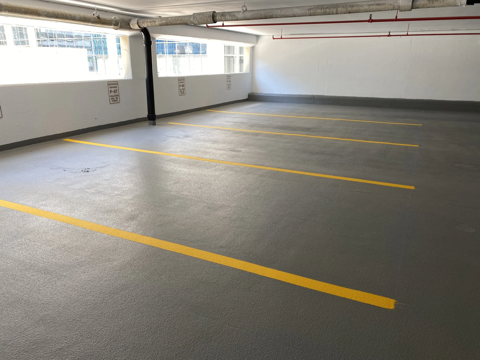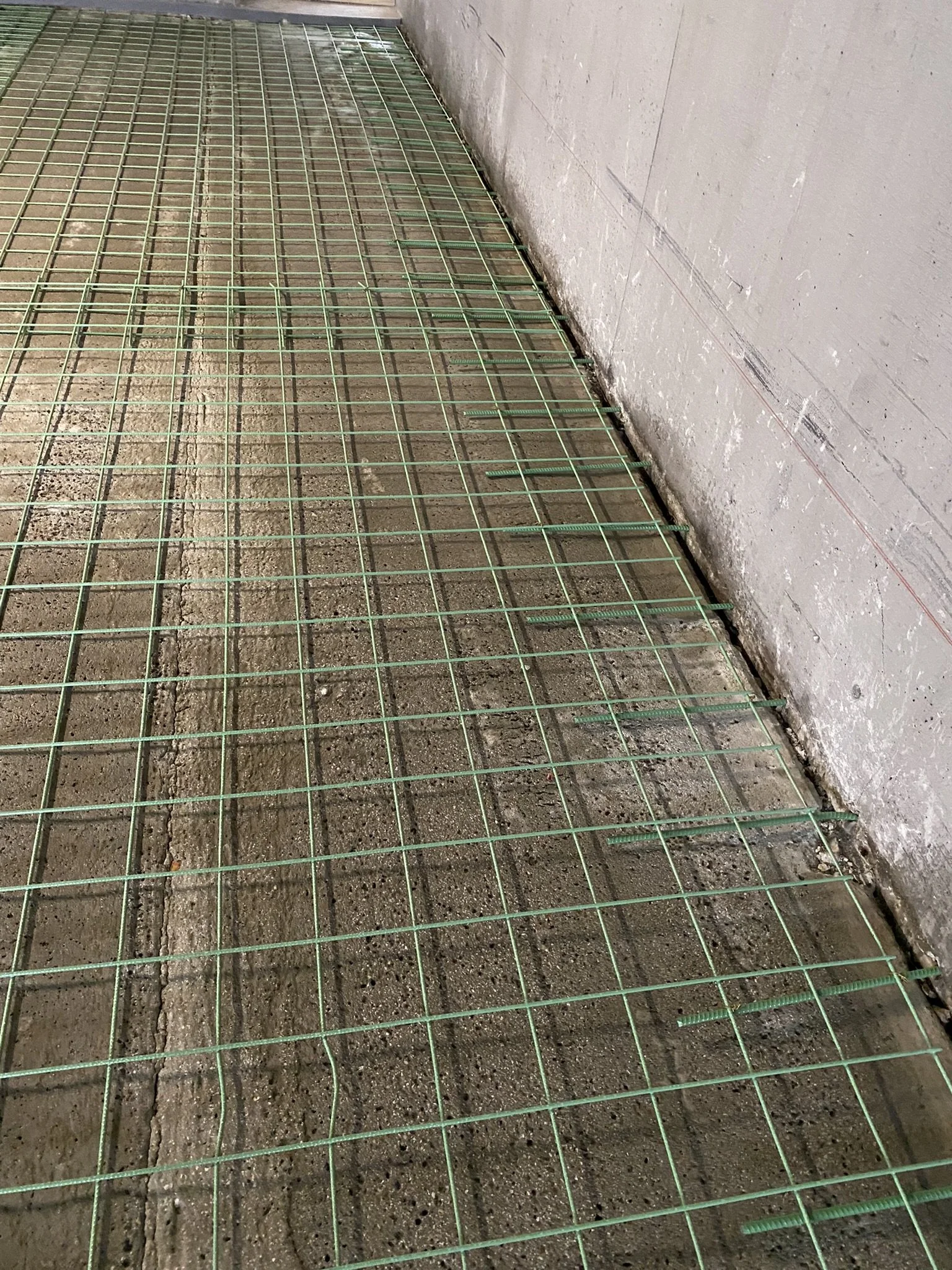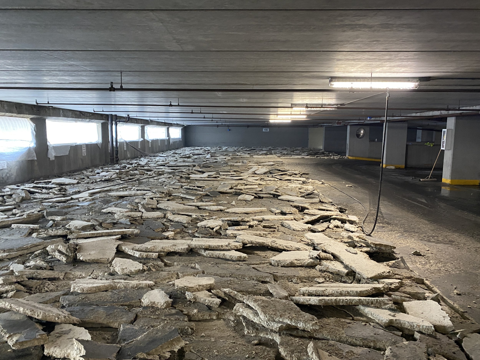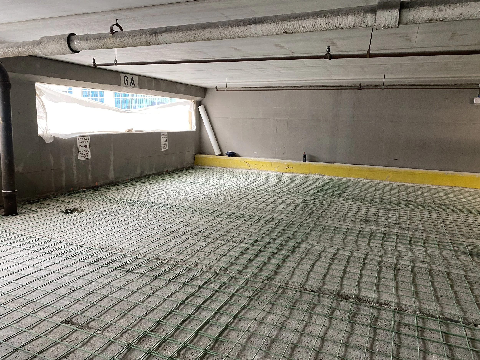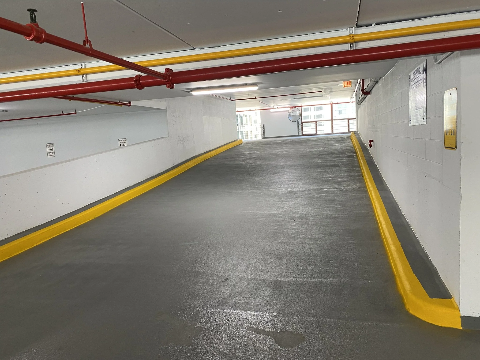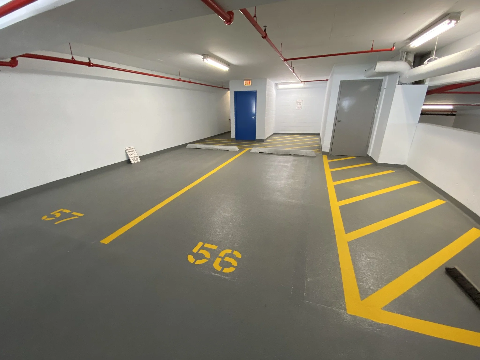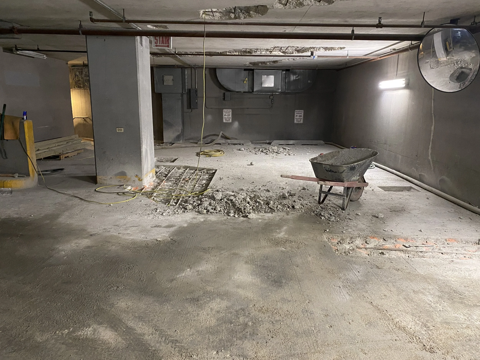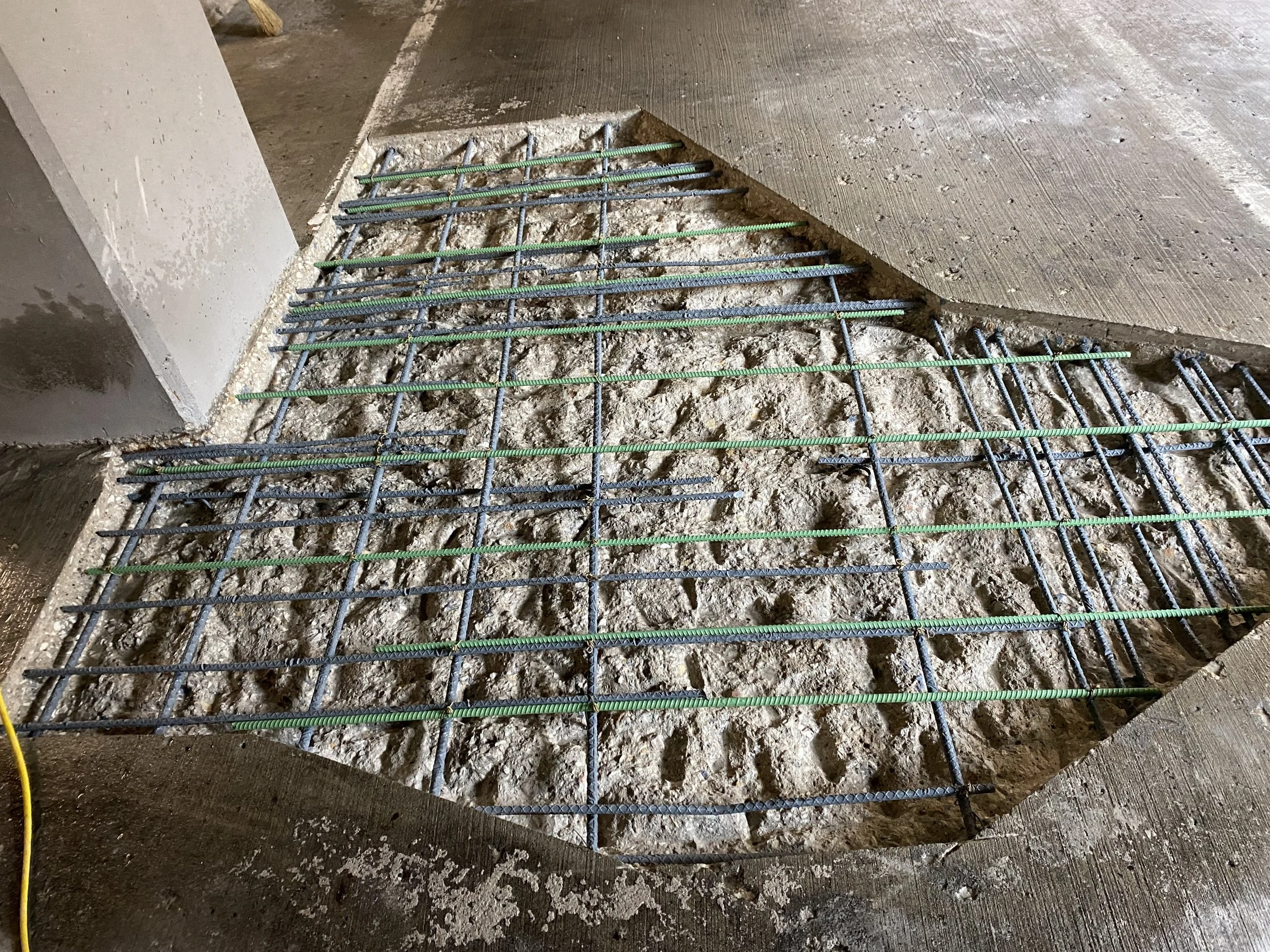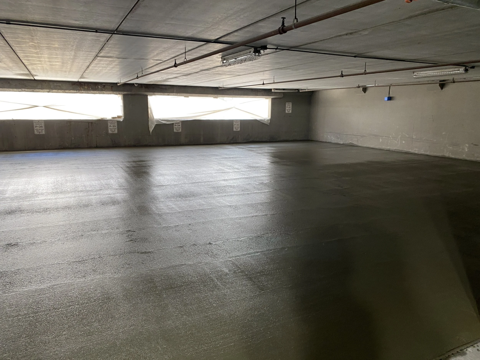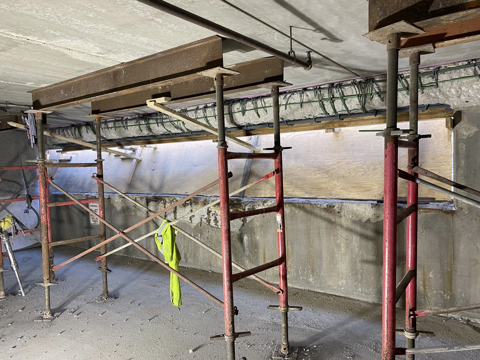
200 N Dearborn
Chicago, Illinois
Project
Garage Repairs
The 200 North Dearborn building is a 47-story residential tower. The five-story parking garage slab construction consists of a combination of cast-in-place concrete and prestressed concrete panels. The garage areas beneath the residential tower are constructed of conventionally cast-in-place concrete columns, beams, and slabs. The areas of the garage that extend beyond the tower footprint to the west are constructed of prestressed concrete panels support by concrete columns and beams. A cast-in-place concrete topping sits atop the panels. Generally, the exposed topside surfaces of both types of slab constructions within the garage remain unprotected. The perimeter walls at the parking garage consist of a combination of cast-in-place concrete, aluminum framed windows, and steel railings. The tower core walls are generally constructed of cast-in-place concrete and CMU.
The garage work consists of as-necessary removal and replacement of unsound concrete from the top and bottom surfaces of the supported cast-in-place concrete slab as well as columns and wall surfaces, the repair of deteriorated hollow core precast concrete planks, the installation of a new vehicular traffic bearing membrane, the replacement and/or installation of floor drains, as-necessary repair of the interior CMU core walls, replacement of the gypsum board suspended ceiling at the upper garage level, painting of the metal railings, guardrails and doors, and removal and replacement of deteriorated metal doors.
