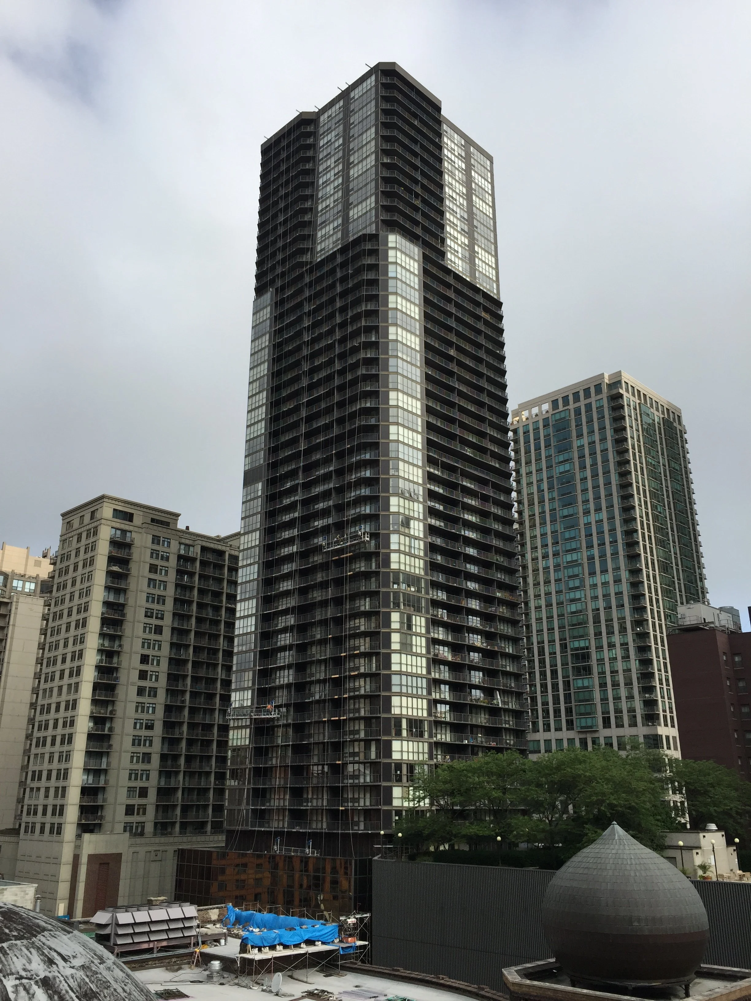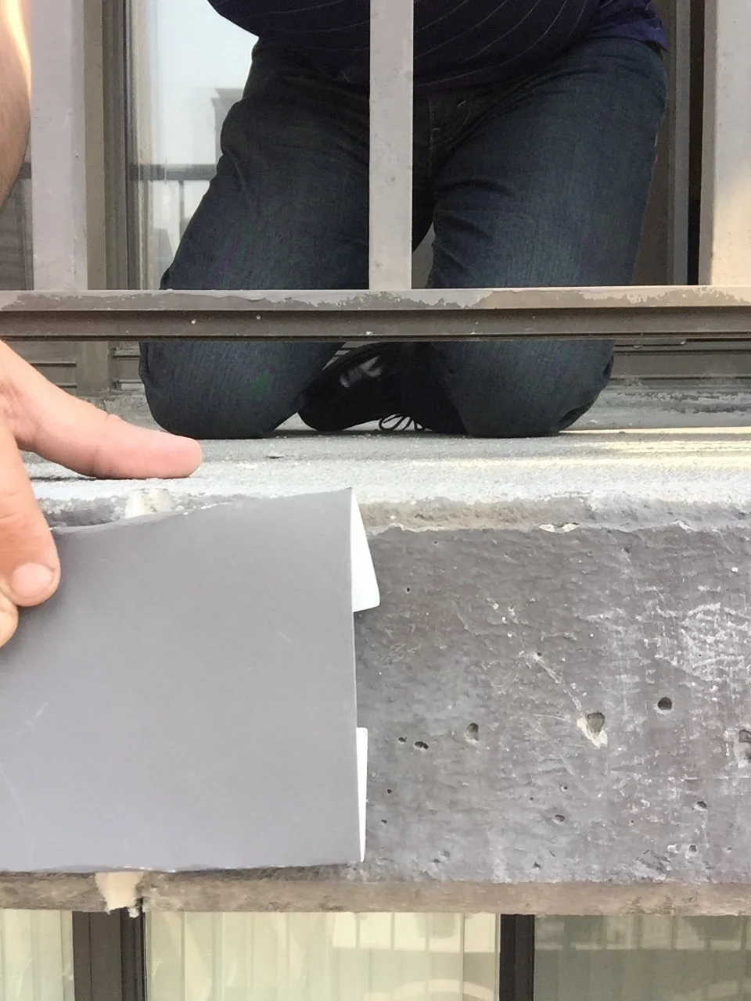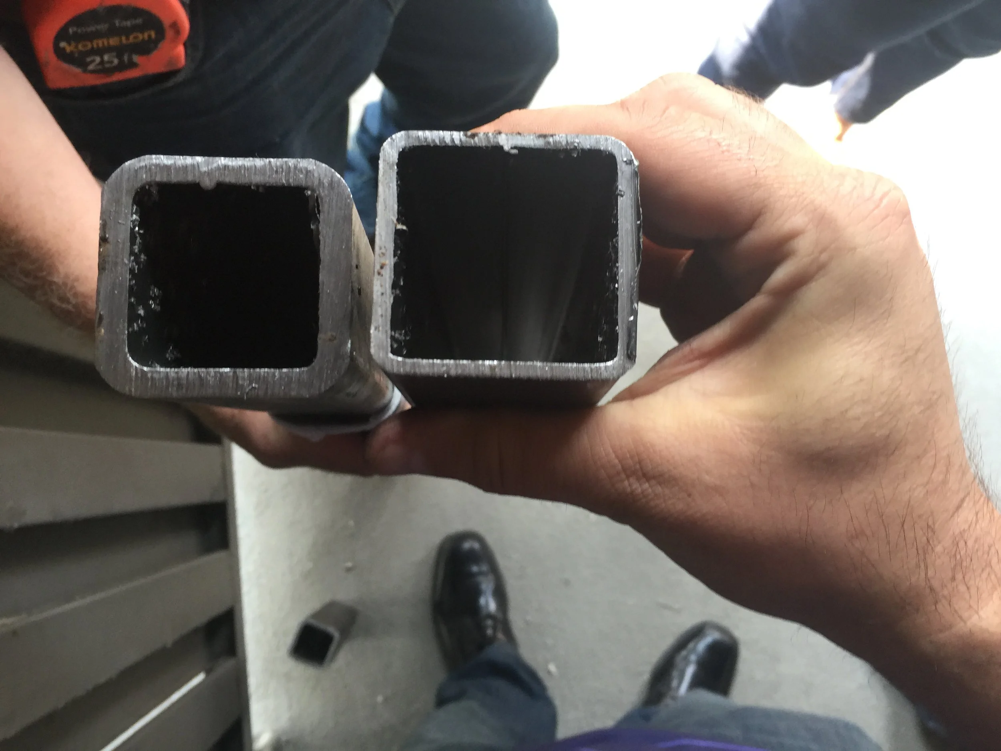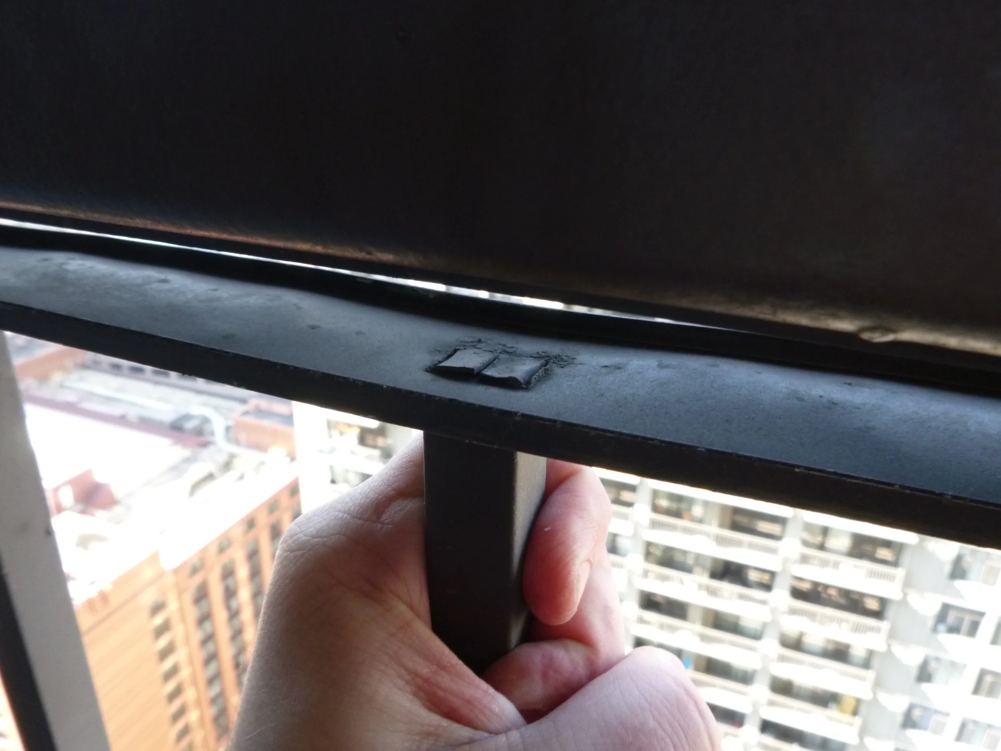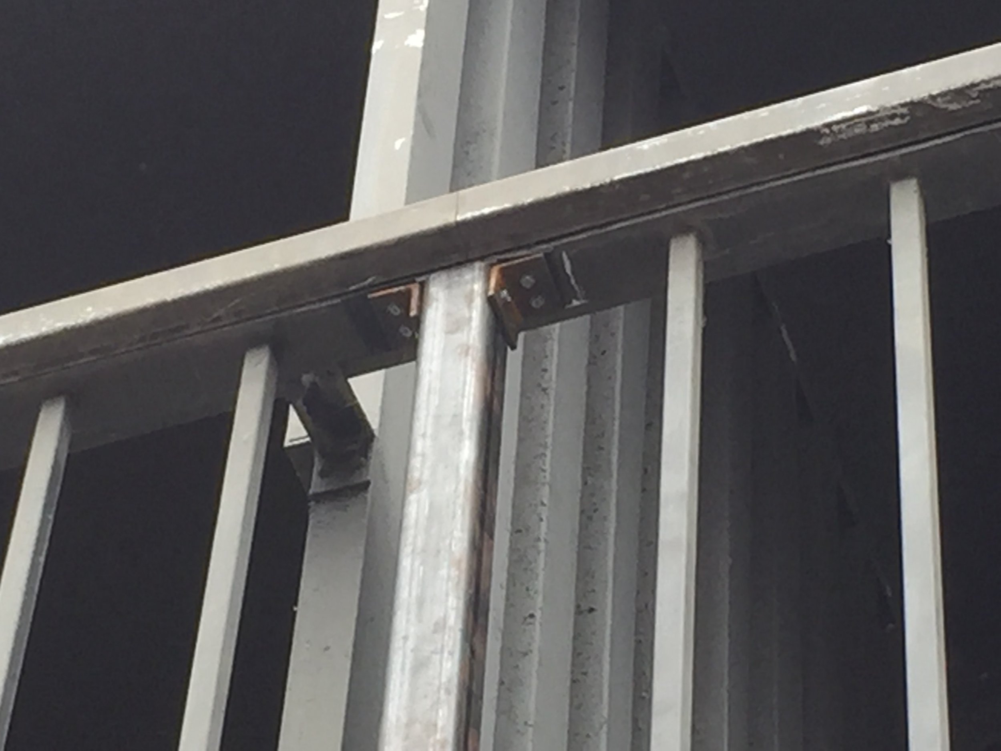
10 E Ontario
Chicago, Illinois
Project
Balcony and Exterior Repairs
The Ontario Place Condominium is a 51-story residential building located on the northeast corner of Ontario Street and State Street on the near north side of Chicago. The original development plan was to construct a high-rise rental apartment building. The tower was converted to condominiums in the mid 2000’s.
The building consists of a six-story rectangular commercial base structure and a residential tower extending from floor 7 through 51. The lower half of the exterior walls of the residential structure consist of exposed concrete columns and continuous cantilevered balconies with aluminum handrails. Remaining portions of the exterior walls consists of an aluminum and glass window system which extends floor-to-ceiling with aluminum slab edge covers.
The scope of exterior wall repairs addressed the deterioration to the existing concrete structure, as well as make-safe repairs to the existing aluminum railings.
Removal and replacement of deteriorated embedded aluminum railing posts
Installation of new steel railing posts (mechanically attached to existing aluminum railings)
Repair to the distressed areas of exposed concrete
Installation of a new waterproofing membrane to the topside of the balcony surfaces
Cleaning and application of a new coating at all exposed concrete surface

